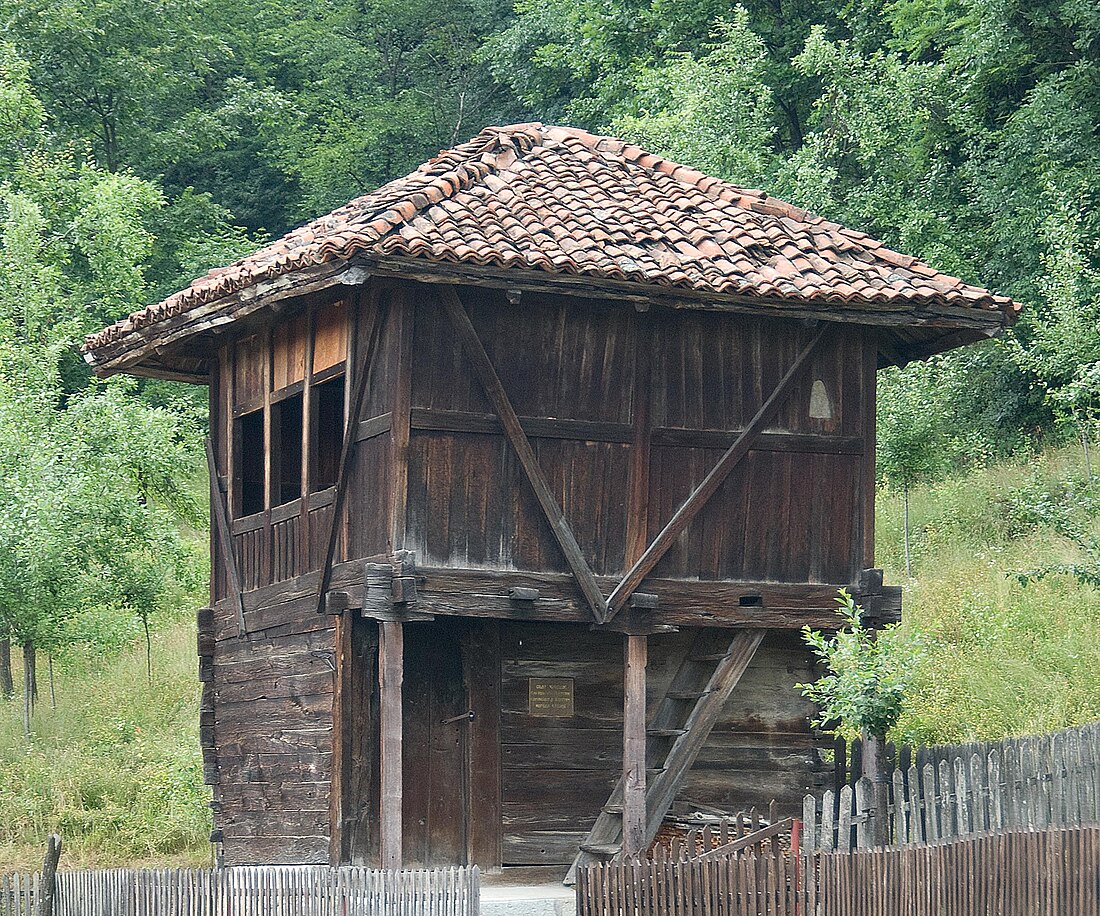Top Qs
Timeline
Chat
Perspective
Chardak
Balkan fortification and dwelling From Wikipedia, the free encyclopedia
Remove ads
A chardak (Bulgarian, Macedonian and Serbian: чардак, čardak) is an old typical house in the Balkans. It is derived from the word çardak, which is a component of Ottoman Turkish house design.[1] This term, which is also called sofa, denotes an open hall of a house's upper living floor.[2]
You can help expand this article with text translated from the corresponding article in Serbian. (May 2022) Click [show] for important translation instructions.
|

Remove ads
Description
A chardak is timber-framed and usually include a hayat.[3] The design has been described as "Greek-Oriental," Southern European," and "Mediterranean".[3] It has a fortified ground floor and a wooden upper floor. This dwelling was used as a protective small fort.
Chardak can also refer to the space – a part of the central hall area – that connects the rooms of the house.[3]
References
Wikiwand - on
Seamless Wikipedia browsing. On steroids.
Remove ads
