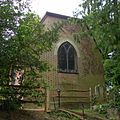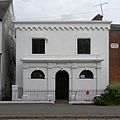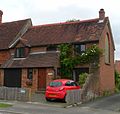| Name |
Image |
Location' |
Denomination/
Affiliation |
Grade |
Notes |
Refs |
St Peter's Church
(More images) |
 |
Ashburnham
50.9057°N 0.4016°E / 50.9057; 0.4016 (St Peter's Church, Ashburnham) |
Anglican |
I |
The Earls of Ashburnham built Ashburnham Place and this church on their estate in the 15th century. Only the castellated Perpendicular Gothic tower survives from that era: the 1st Baron Ashburnham's wholesale rebuilding of 1665, in sandstone to harmonise with the other buildings, gave the church its present appearance. |
[73][74]
[75][76]
[77] |
St Mary the Virgin Church
(More images) |
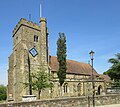 |
Battle
50.9151°N 0.4885°E / 50.9151; 0.4885 (St Mary the Virgin Church, Battle) |
Anglican |
I |
Founded by an abbot from the adjacent abbey early in the 12th century, Battle's large church was extensively rebuilt in the next three centuries in the Decorated and Perpendicular Gothic styles. The main feature of the "really splendid church" is its long five-bay nave. |
[78][79]
[80][81]
[82][83] |
Zion Chapel
(More images) |
 |
Battle
50.9183°N 0.4843°E / 50.9183; 0.4843 (Zion Chapel, Battle) |
Baptist |
II |
The town's first Baptist chapel (Vidler's Chapel) was built in 1798. Some members seceded in 1820 and founded their own chapel next door; it survives, unlike its predecessor. A stuccoed Neoclassical three-window façade, with a pediment, buttresses and gabled porch, contrasts with the red-brick side walls. The chapel was registered for marriages in December 1851. |
[84][43]
[85][86]
[87][88]
[89][90]
[91][92] |
Emmanuel Centre (Battle Methodist Church)
(More images) |
 |
Battle
50.9134°N 0.4994°E / 50.9134; 0.4994 (Emmanuel Centre (Battle Methodist Church), Battle) |
Methodist |
– |
Battle's original Methodist chapel dated from 1826. The congregation moved to this new, much larger building—a combined church and community centre—in 2014, and it was registered for marriages in June of that year. Construction work started in March 2013 and the building opened just under a year later. Worship took place in a room at a nearby pub between November 2011, when the old chapel closed, and 2014. The new building, whose main worship space seats 150 people, was designed by Pinelog Ltd, a firm specialising in glulam timber buildings. The church is in the Hastings, Bexhill and Rye Methodist Circuit. |
[39][93]
[94][95]
[96][97] |
Church of Our Lady Immaculate and St Michael
(More images) |
 |
Battle
50.9182°N 0.4841°E / 50.9182; 0.4841 (Church of Our Lady Immaculate and St Michael, Battle) |
Roman Catholic |
– |
Battle's Roman Catholic church was founded in 1882 by the 5th Earl of Ashburnham and built in 1886, probably to the Earl's own design. It hides behind the priest's house and is attached to a terrace of cottages. The red-brick building is Romanesque Revival/Italianate in style. The church was registered for marriages in September 1928. |
[43][27]
[98][99]
[100] |
All Saints Church
(More images) |
 |
Beckley
50.9835°N 0.6239°E / 50.9835; 0.6239 (All Saints Church, Beckley) |
Anglican |
I |
The "dominant" tower is partly 11th-century and has herringbone masonry typical of the Norman era. Aisles were built in the 13th and 14th centuries, and a south-side chapel was among many additions during the Victorian era. The nave roof has dormer windows. |
[101][102]
[103][104]
[105][106] |
St Peter's Church
(More images) |
 |
Bexhill-on-Sea
50.8460°N 0.4789°E / 50.8460; 0.4789 (St Peter's Church, Bexhill-on-Sea) |
Anglican |
II* |
King Offa's charter records the founding of a 40-by-20-foot (12.2 m × 6.1 m) church on this site on 15 August 772. The only remaining 8th-century feature is a preserved reliquary lid; the low, stocky tower of the late 11th century is the oldest part. Victorian restoration replaced the 13th-century chancel and added two bays to the nave. |
[107][108]
[109][110]
[4][111] |
St Barnabas' Church
(More images) |
 |
Bexhill-on-Sea
50.8394°N 0.4775°E / 50.8394; 0.4775 (St Barnabas Church, Bexhill-on-Sea) |
Anglican |
II |
Arthur Blomfield designed this large Early English Gothic Revival flint church in 1890–91. Side aisles were added 17 years later, and Leslie Moore built a Lady chapel on the south side in 1939. The interior is brick-built. The land was donated by the 7th Earl de la Warr. |
[112][113]
[114][115]
[116] |
St Michael and All Angels Church
(More images) |
 |
Bexhill-on-Sea
50.8470°N 0.4966°E / 50.8470; 0.4966 (St Michael and All Angels Church, Bexhill-on-Sea) |
Anglican |
– |
This brick-built church, with a "pretty" tile-hung pyramidal spire, has served the Pebsham area in the east of the town since its consecration in October 1933. The foundation stone of John B. Mendham's Decorated Gothic Revival church was laid in 1929. The congregation funded and built a church hall in 1961. |
[115][117]
[118] |
St Stephen's Church
(More images) |
 |
Bexhill-on-Sea
50.8496°N 0.4618°E / 50.8496; 0.4618 (St Stephen's Church, Bexhill-on-Sea) |
Anglican |
– |
The "Church on the Down" was designed by prolific local architect Henry Ward in 1898 and opened in 1900. It succeeded a mission hut at the foot of the hill, erected in 1885 by the incumbent at St Peter's Church. The tower, which lacks its planned spire, is Perpendicular Gothic Revival, but the rest of the brick building is Early English. |
[115][119]
[120][44] |
Christchurch Methodist Church
(More images) |
 |
Bexhill-on-Sea
50.8517°N 0.4755°E / 50.8517; 0.4755 (Christchurch Methodist Church, Bexhill-on-Sea) |
Methodist |
– |
Also known as Springfield Road Methodist Church, this superseded a small chapel at Haddocks Hill (1873–1920). The land was bought to prevent a pub being built on the site. Henry Harper designed the church in 1906, and services commenced in March 1907. Its marriage registration dates from January 1911. It is Perpendicular Gothic Revival in style, of red-brick with decorative pinnacles and gables. |
[44][121]
[122][123]
[124][125]
[126][127] |
Sackville Road Methodist Church
(More images) |
 |
Bexhill-on-Sea
50.8395°N 0.4701°E / 50.8395; 0.4701 (Sackville Road Methodist Church, Bexhill-on-Sea) |
Methodist |
– |
Christchurch was originally a Primitive Methodist church; the Sackville Road building, completed in 1896 and registered for marriages in November 1897, served Wesleyan Methodists. The adjacent Parkhurst Hall, finished in 1892, served as a temporary chapel until the red-brick Gothic Revival church, designed by W.W. Pocock, was opened in July 1896. |
[44][121]
[122][127]
[128][129]
[130][131] |
Living Word Church
(More images) |
 |
Bexhill-on-Sea
50.8442°N 0.4612°E / 50.8442; 0.4612 (Living Word Church, Bexhill-on-Sea) |
Assemblies of God |
– |
A tin tabernacle was built on this site in 1898 for Wesleyan Methodists. After it fell out of use, Plymouth Brethren acquired it and reregistered it for their use in 1935 with the name Bexhill Christian Assembly (an earlier name was Hamilton Hall). The metal structure was augmented by a brick extension in 1949, but eight years later the structure was found to be unsound and was partly demolished; a Reema construction prefabricated building replaced it, but the brick parts were retained. It was still used by a Brethren assembly in 2002, but is now an Assemblies of God Pentecostal church. |
[132][133]
[134][135]
[136][137] |
Beulah Baptist Church
(More images) |
 |
Bexhill-on-Sea
50.8420°N 0.4740°E / 50.8420; 0.4740 (Beulah Baptist Church, Bexhill-on-Sea) |
Baptist |
– |
The Baptist cause came late to Bexhill: attempts by the church in Hastings to establish a congregation faltered in the 1870s, and only when Charles Spurgeon's widow became involved was progress made. She bought land on Clifford Road, commissioned Resta Moore to design a church and brought in the first pastor, who served for 30 years. Moore's Early English red-brick building of 1896–97 has a corner tower. It was registered for marriages in October 1898. |
[44][127]
[138][139]
[140][121] |
Maitreya Buddhist Centre
(More images) |
 |
Bexhill-on-Sea
50.8408°N 0.4774°E / 50.8408; 0.4774 (Maitreya Buddhist Centre, Bexhill-on-Sea) |
Buddhist |
– |
This venue opened in December 2005 in the centre of Bexhill, and offers meditation, courses relating to Buddhism and worship facilities. It follows the Kadampa tradition. |
[141][142] |
St Paul's Free Church
(More images) |
 |
Bexhill-on-Sea
50.8393°N 0.4632°E / 50.8393; 0.4632 (St Paul's Free Church, Bexhill-on-Sea) |
Evangelical |
– |
Now home to a Reformed Protestant Evangelical congregation, but originally associated with the Free Church of England, this church reopened in April 1963 after work was carried out to enlarge and improve the original timber church of 1924 and its attached hall. R. Burstow of St Leonards-on-Sea was the architect. A marriage licence was granted in September 1925 when the church was called St Paul's Evangelical Church. |
[132][143]
[144][145]
[146] |
Kingdom Hall
(More images) |
 |
Bexhill-on-Sea
50.8408°N 0.4677°E / 50.8408; 0.4677 (Kingdom Hall, Bexhill-on-Sea) |
Jehovah's Witnesses |
– |
The town's original Kingdom Hall occupied part of a building in Station Road and was licensed for marriages between September 1956 and July 1982. From that month a new single-storey rendered building on Terminus Road (registered for worship in February 1983 and for marriages two years later) replaced it. This was in turn replaced by the present building on the same site in 2010. It serves the Little Common and Pebsham Congregations. |
[147][148]
[149][150] |
Bexhill Masjid and Islamic Centre
(More images) |
 |
Bexhill-on-Sea
50.8414°N 0.4742°E / 50.8414; 0.4742 (Bexhill Masjid and Islamic Centre, Bexhill-on-Sea) |
Muslim |
– |
Planning permission was granted in 2010 to convert part of a house in the town into a community centre for Bexhill Islamic Association, which had been founded eight years earlier. It was subsequently registered as a place of worship in 2019. |
[151][152]
[153] |
Friends Meeting House
(More images) |
 |
Bexhill-on-Sea
50.8385°N 0.4732°E / 50.8385; 0.4732 (Friends Meeting House, Bexhill-on-Sea) |
Quaker |
– |
The catalyst for the founding of a Friends meeting house in Bexhill was a bus strike in 1957 which prevented local Quakers travelling to Eastbourne or Hastings. Houses and a hotel were used for worship at first, but in 1965 the congregation acquired land at 15A Albert Road (originally a Plymouth Brethren meeting room, built in 1959 for £8,000 to the design of local architect Roy E.G. Harrison) and the brick meeting house was completed in November of that year. Harrison also built an extension in 1969. The meeting house was not formally registered until February 1982. |
[143][46]
[154][155]
[156] |
St Mary Magdalene's Church
(More images) |
 |
Bexhill-on-Sea
50.8414°N 0.4780°E / 50.8414; 0.4780 (St Mary Magdalene's Church, Bexhill-on-Sea) |
Roman Catholic |
II |
Arthur Young's design for Bexhill's Roman Catholic church, completed in 1907, uses Decorated and Perpendicular Gothic themes. The castellated tower is prominent, and the large stone building has side aisles and transepts. Contemporary reports described it as "practically a copy of Alfriston Church". A small chapel had been opened on the site in July 1893 and was registered for marriages in December 1897. |
[112][115]
[157][158]
[28][159]
[160][161] |
Bexhill Christian Spiritualist Church
(More images) |
 |
Bexhill-on-Sea
50.8421°N 0.4686°E / 50.8421; 0.4686 (Bexhill Christian Spiritualist Church, Bexhill-on-Sea) |
Spiritualist |
– |
This congregation has moved to Victoria Road in Bexhill-on-Sea; originally it occupied part of a building in Station Road, which was registered for the solemnisation of marriages between June 1975 and January 1985. The present church was registered for worship in January 1985 and for marriages eight years later. |
[162][163]
[164] |
Bexhill United Reformed Church
(More images) |
 |
Bexhill-on-Sea
50.8403°N 0.4842°E / 50.8403; 0.4842 (Bexhill United Reformed Church, Bexhill-on-Sea) |
United Reformed Church |
– |
This was originally a Presbyterian church; the cause was associated with St Columba's Church in St Leonards-on-Sea. Some members of its congregation moved to Bexhill and started meeting at a building in Station Road. The 8th Earl de la Warr provided land on Cantelupe Road, and G.H. Gray's Perpendicular Gothic Revival flint and stone church opened in 1901. It was originally registered for marriages in September 1902 as Presbyterian Hall; later names were St George's Presbyterian Church and St George's United Reformed Church. |
[44][127]
[165][166]
[167][168]
[169] |
St Giles' Church
(More images) |
 |
Bodiam
51.0074°N 0.5392°E / 51.0074; 0.5392 (St Giles' Church, Bodiam) |
Anglican |
II* |
This mostly 14th-century church is almost hidden in a wooded area north of the village and its castle. Richard Cromwell Carpenter undertook a thorough restoration in 1845–46, but the original Early English chancel and Perpendicular Gothic tower remain. Prominent exterior features include a steep catslide aisle roof and a 19th-century porch. |
[170][171]
[10][172]
[173][174] |
St George's Church
(More images) |
 |
Brede
50.9349°N 0.5964°E / 50.9349; 0.5964 (St George's Church, Brede) |
Anglican |
I |
Monks from Fécamp Abbey in Normandy founded a church on this site in 1180, but little 12th-century fabric remains: over the next 300 years north and south aisles, a new chancel and a battlemented tower were added, and the present appearance is entirely Perpendicular Gothic. The intricate tracery of the east window has continental European influences. |
[175][176]
[177][178]
[179][180] |
St Thomas a Becket's Church
(More images) |
 |
Brightling
50.9639°N 0.3961°E / 50.9639; 0.3961 (St Thomas a Becket's Church, Brightling) |
Anglican |
I |
This 13th-century church is famous for the gigantic pyramid in its churchyard: it houses the remains of the eccentric Squire of Brightling "Mad Jack" Fuller. The church is an Early English structure with a short castellated tower, Decorated Gothic windows and a mid-18th century gabled porch. |
[181][182]
[183][184]
[185] |
Trinity Methodist Church
(More images) |
 |
Broad Oak, Brede
50.9487°N 0.6016°E / 50.9487; 0.6016 (Trinity Methodist Church, Broad Oak, Brede) |
Methodist |
II |
This Early English-style chapel, built in 1855 for a Wesleyan Methodist congregation and registered with the name Wesleyan Chapel in April 1875, replaced an earlier place of worship opened in 1833. It is surrounded by a burial ground with gravestones dating back to 1845. The façade has a gable and pointed-arched windows and is stuccoed. The roof has slate tiles. |
[122][186]
[187][188]
[189][190]
[191][34] |
St Bartholomew's Church
(More images) |
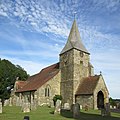 |
Burwash
50.9977°N 0.3887°E / 50.9977; 0.3887 (St Bartholomew's Church, Burwash) |
Anglican |
II* |
The thick-walled tower survives from the original church, built in 1090. Most of the structure was reconstructed in 1856: the chancel was completely renewed, although its 13th-century arch survives. In the south aisle, a 14th-century cast-iron memorial slab is the oldest in England; Burwash was a centre of the Wealden iron industry. |
[192][193]
[194][195]
[196][197] |
Church of Christ the King
(More images) |
 |
Burwash
50.9975°N 0.3814°E / 50.9975; 0.3814 (Church of Christ the King, Burwash) |
Roman Catholic |
– |
A Roman Catholic church dedicated to St Joseph stood outside the village from 1887 until 1989; in about 1968, the small brick and concrete Church of Christ the King was built in a more central position. It was formally registered for worship and for marriages in May 1980. The "modest" structure has an apsidal sanctuary and dalle de verre windows designed at Buckfast Abbey. |
[31][198]
[199][200]
[201][202] |
St Philip's Church
(More images) |
 |
Burwash Common
50.9889°N 0.3350°E / 50.9889; 0.3350 (St Philip's Church, Burwash Common) |
Anglican |
– |
Described as "a serious job" by Nikolaus Pevsner, this stone church dates from 1867 and was designed by the partnership of William Slater and Richard Herbert Carpenter. It was their only newly built church, but they were prolific church restorers. There are lancet windows, a bellcote and a vaulted apse. |
[198][203]
[204][205] |
St Thomas the Apostle's Church
(More images) |
 |
Camber
50.9366°N 0.7948°E / 50.9366; 0.7948 (St Thomas the Apostle's Church, Camber) |
Anglican |
– |
In 1944, a flying bomb demolished the chapel of ease to East Guldeford church which had served the small seaside resort of Camber since 1906. The new church, a "nice and neat", early-20th-century style brick building with weatherboarding and tile-hanging, was designed by L. Keir Hett. Many fittings were retrieved from the old church. |
[22][206]
[23] |
St Laurence's Church
(More images) |
 |
Catsfield
50.8939°N 0.4565°E / 50.8939; 0.4565 (St Laurence's Church, Catsfield) |
Anglican |
II* |
Catsfield's "humble" and ancient Anglican church, outside the village next to the manor house, contrasts with the centrally placed former Methodist church, whose huge spire dominates the village. St Laurence's nave is 10th- and 11th-century, with early Norman herringbone masonry, but the north aisle is an 1845 addition by Richard Cromwell Carpenter. |
[207][208]
[209][210]
[211] |
St Nicholas' Church
(More images) |
 |
Cliff End, Pett
50.8894°N 0.6869°E / 50.8894; 0.6869 (St Nicholas' Church, Cliff End, Pett) |
Anglican |
– |
This tiny building was erected by the Admiralty at this coastal location as a Lifesaving Rocket Apparatus Station—a safety device intended to rescue shipwrecked sailors. It was bought by the Diocese of Chichester and opened as a church on 26 April 1935. The whitewashed structure has a timber porch dating from 1959. |
[24][212] |
St Augustine's Church
(More images) |
 |
Cooden, Bexhill-on-Sea
50.8373°N 0.4558°E / 50.8373; 0.4558 (St Augustine's Church, Cooden, Bexhill-on-Sea) |
Anglican |
– |
William H. Randoll Blacking's red-brick, Free-style Gothic Revival church was extended between 1960 and 1963 by H. Hubbard Ford and consecrated in May 1963. It occupies a spacious site surrounded by houses built for retired clergy, erected in 1957. John Skelton provided a sculpture of St Augustine which stands in a niche above the door. |
[115][213]
[214] |
St George's Church
(More images) |
 |
Crowhurst
50.8838°N 0.4969°E / 50.8838; 0.4969 (St George's Church, Crowhurst) |
Anglican |
I |
William Milford Teulon, brother of the better-known architect Samuel Sanders Teulon, redesigned the church in a 13th-/14th-century Gothic style in 1856, but the short, substantial 15th-century tower and its Perpendicular Gothic window remain. A yew tree in the churchyard is apparently the oldest and largest in Sussex. |
[16][215]
[216][217]
[218][219] |
Crowhurst Chapel
(More images) |
 |
Crowhurst
50.8787°N 0.4993°E / 50.8787; 0.4993 (Crowhurst Chapel, Crowhurst) |
Assemblies of God |
– |
This red-brick gabled chapel was built in 1884 for a Wesleyan Methodist congregation. It was still in use by Methodists until 1990, but in September 1991 it was re-registered for a Pentecostal group called the Crowhurst Chapel Fellowship. It is part of the Assemblies of God denomination. |
[16][220]
[50][221]
[222] |
Crowhurst Christian Healing Centre
(More images) |
 |
Crowhurst
50.8898°N 0.5025°E / 50.8898; 0.5025 (Crowhurst Christian Healing Centre, Crowhurst) |
Non-denominational |
– |
This was founded in 1928 at the village's old rectory. Daily worship and prayer services are open to the public, and the venue is also available as a spiritual retreat. |
[223] |
St Giles' Church
(More images) |
 |
Dallington
50.9471°N 0.3586°E / 50.9471; 0.3586 (St Giles' Church, Dallington) |
Anglican |
II* |
The original dedication was to St Margaret; the change apparently came in the 17th century. As at Crowhurst, a mid-19th-century Gothic Revival nave and chancel has been matched to a 15th-century Perpendicular Gothic tower. The original building, of which nothing survives, was 13th-century. The stone spire is one of three in Sussex. |
[16][224]
[225][226]
[227][228] |
St Mary's Church
(More images) |
 |
East Guldeford
50.9609°N 0.7567°E / 50.9609; 0.7567 (St Mary's Church, East Guldeford) |
Anglican |
II* |
A church of unusual design—more in common with Kentish churches than those of Sussex, and with a double hipped roof giving a "hunchback appearance"—this was founded in 1499 and consecrated six years later. There is no chancel arch: an elaborate roof beam marks the division between nave and chancel instead. The windows have an early-19th-century appearance. |
[229][230]
[231][232]
[233][234] |
Church of the Assumption and St Nicolas
(More images) |
 |
Etchingham
51.0096°N 0.4413°E / 51.0096; 0.4413 (Church of the Assumption and St Nicolas, Etchingham) |
Anglican |
I |
Largely unaltered since the 1360s, when it was built in the Decorated style to a French architect's design, Etchingham's "large and proud" parish church has a central tower and a tall interior. The nave is short and has a high clerestory; the chancel is somewhat longer and has windows with elaborate tracery. |
[235][236]
[237][238]
[239] |
St James's Church
(More images) |
 |
Ewhurst Green
50.9925°N 0.5572°E / 50.9925; 0.5572 (St James's Church, Ewhurst Green) |
Anglican |
I |
The ironstone tower, with an "ungainly" two-pitched, sugarloaf-shaped spire which looks twisted from some angles, is 12th-century, but most other parts of this ridge-top church are two centuries newer. The nave was made higher at that time, and the 14th-century king post roof survives. |
[240][241]
[242][243]
[244][245] |
St Andrew's Church
(More images) |
 |
Fairlight
50.8769°N 0.6425°E / 50.8769; 0.6425 (St Andrew's Church, Fairlight) |
Anglican |
II |
London-based architect Thomas Little's only Sussex church, built in 1845, replaced a smaller building on the same site. The tall square buttressed tower, whose top is 618 feet (188 m) above sea level in this clifftop village, is a landmark for ships. The church is Early English Gothic Revival in style with paired lancet windows in the chancel. |
[246][247]
[248][249]
[250] |
St Peter's Church
(More images) |
 |
Fairlight Cove
50.8779°N 0.6630°E / 50.8779; 0.6630 (St Peter's Church, Fairlight Cove) |
Anglican |
– |
Serving the seaside village of Fairlight Cove, this modest timber-built square structure was erected in 1970 at the request of residents and the Sussex Churches Campaign. A cross on the roof identifies its ecclesiastical purpose. |
[21] |
St Augustine of Canterbury's Church
(More images) |
 |
Flimwell
51.0514°N 0.4592°E / 51.0514; 0.4592 (St Augustine of Canterbury's Church, Flimwell) |
Anglican |
II |
Decimus Burton's stone church of 1839 was extended in 1879, when the chancel was added. The Perpendicular Gothic Revival building has a spire-topped tower at one end, lancet windows in the nave, 19th-century tiled murals and a hammerbeam roof. |
[251][252]
[253][254] |
Beckley Full Gospel Mission
(More images) |
 |
Four Oaks, Beckley
50.9838°N 0.6516°E / 50.9838; 0.6516 (Beckley Full Gospel Mission, Four Oaks, Beckley) |
Assemblies of God |
– |
This building houses as Assemblies of God Pentecostal congregation and holds several services a week. It was registered for worship in May 1956 and for marriages the following June. |
[255][49]
[256] |
St Laurence's Church
(More images) |
 |
Guestling Green
50.9000°N 0.6375°E / 50.9000; 0.6375 (St Laurence's Church, Guestling Green) |
Anglican |
I |
This isolated church took shape between the 11th and 14th centuries, but the interior had to be restored in 1890 because of fire damage. An entrance porch was added to the tower around this time. Aisles were added to the nave in the 12th and 14th centuries; the older north aisle has a contemporary side-chapel with intricately carved arches. |
[257][258]
[259][260]
[261][262] |
| St Theresa of Lisieux Church |
 |
Horns Cross, Northiam
50.9657°N 0.5961°E / 50.9657; 0.5961 (St Theresa of Lisieux Church, Horns Cross, Northiam) |
Roman Catholic |
– |
Writer and Roman Catholic convert Sheila Kaye-Smith, who lived here, gave the land for the church, which was built in the Vernacular style in 1935. It has flat-arched windows and a red-brick porch. Inside is a "delightful carved stone relief" by Joseph Cribb of The Guild of St Joseph and St Dominic. The church was registered for marriages in December 1936. |
[263][264]
[265][266]
[267] |
Holy Trinity Church
(More images) |
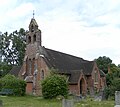 |
Hurst Green
51.0202°N 0.4691°E / 51.0202; 0.4691 (Holy Trinity Church, Hurst Green) |
Anglican |
– |
This red-brick church lacks a tower or steeple; instead there is a two-stage bellcote at the west end of the roof. The Early English Gothic Revival building by Lacy W. Ridge also has some stone dressings, one transept and lancet windows. |
[12][268] |
All Saints Church
(More images) |
 |
Icklesham
50.9171°N 0.6739°E / 50.9171; 0.6739 (All Saints Church, Icklesham) |
Anglican |
I |
A large, "surprisingly grand", "interesting" and ancient church at the edge of a long village, All Saints has Saxon origins and retains much early Norman fabric. Alongside the long chancel is a substantial chapel dedicated to St Nicholas. Samuel Sanders Teulon undertook light restoration in the 19th century. |
[269][270]
[7][271]
[272][273] |
All Saints Church
(More images) |
 |
Iden
50.9813°N 0.7275°E / 50.9813; 0.7275 (All Saints Church, Iden) |
Anglican |
I |
Extensions to the Norman church took place between the 13th and 15th centuries, giving the building a Perpendicular Gothic appearance. The original south aisle has been lost, but the blocked arcade remains; a former priest's door, also blocked, is traceable on the outside wall. The prominent tower has a stair-turret and a single window from the Norman era. |
[274][275]
[276][277]
[278][279] |
St Mark's Church
(More images) |
 |
Little Common, Bexhill-on-Sea
50.8458°N 0.4372°E / 50.8458; 0.4372 (St Mark's Church, Little Common, Bexhill-on-Sea) |
Anglican |
– |
A Martello tower at Bulverhythe was demolished in 1842, and rubble from it was used to build St Mark's Church on a site given by the owner of Battle Abbey. Henry Woodyer added the chancel in 1857 and a south aisle in 1883; another was built on the north side in 1962. The stone building has lancet windows. |
[112][280]
[281][282] |
Little Common Methodist Church
(More images) |
 |
Little Common, Bexhill-on-Sea
50.8444°N 0.4348°E / 50.8444; 0.4348 (Little Common Methodist Church, Little Common, Bexhill-on-Sea) |
Methodist |
– |
Turf Chapel (1837)—the original Methodist chapel in this area of Bexhill—and another chapel on Chandler Road were sold to fund the purchase of a new site for a larger church in 1915. After a hiatus caused by World War I, construction started in 1926 and the new church opened in July of that year. C.F. Callow's red-brick building was augmented by a church hall in 1953 and an extension in 1964. It was registered for marriages in June 1928. |
[281][122]
[283][284]
[285][286] |
St Martha's Church
(More images) |
 |
Little Common, Bexhill-on-Sea
50.8433°N 0.4342°E / 50.8433; 0.4342 (St Martha's Church, Little Common, Bexhill-on-Sea) |
Roman Catholic |
– |
Founded in 1939 and finished in 1940, Little Common's Roman Catholic church is a red-brick structure whose distinctive west-end façade combines a Mediterranean-style Romanesque Revival tower with a low timber cap-style spire in the Sussex Vernacular style. Local architect Marshall Wood was responsible. It was registered for worship in July 1947 and for marriages two months later. |
[281][280]
[32][287]
[288][289] |
All Saints Church
(More images) |
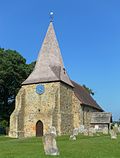 |
Mountfield
50.9558°N 0.4686°E / 50.9558; 0.4686 (All Saints Church, Mountfield) |
Anglican |
II* |
Dominated by a sturdy, heavily buttressed tower with a low-set broach spire, this Early English church retains some Norman-era fabric: there has been a church on this site since the 12th century. Some medieval wall paintings survive, although badly faded. The timber entrance porch on the south side was added in the 14th century. A lychgate was erected in 1912. |
[290][291]
[292][293]
[294] |
St John's Church
(More images) |
 |
Netherfield
50.9404°N 0.4513°E / 50.9404; 0.4513 (St John's Church, Netherfield) |
Anglican |
II* |
Samuel Sanders Teulon designed this church in 1859 to serve the hamlet of Netherfield in Battle parish. It is an Early English Gothic Revival stone building "without any of Teulon's perversities": the architect was a controversial and idiosyncratic exponent of the Gothic Revival style. He also designed the pulpit and reredos—the latter a "spiky" and distinctive piece. |
[13][295]
[296][297] |
St Mary's Church
(More images) |
 |
Northiam
50.9910°N 0.6063°E / 50.9910; 0.6063 (St Mary's Church, Northiam) |
Anglican |
II* |
Surrounded by ancient walls and cottages, this church is somewhat hidden behind its tall spire-topped tower, which is the oldest surviving part and retains Norman (and possibly Saxon) work. The rest of the church was rebuilt in 1836, and in 1845–46 a large chapel-cum-mausoleum was added by Sydney Smirke for the Frewen family. |
[263][298]
[17][299]
[300][301]
[302] |
St Peter and St Paul's Church
(More images) |
 |
Peasmarsh
50.9652°N 0.6862°E / 50.9652; 0.6862 (St Peter and St Paul's Church, Peasmarsh) |
Anglican |
I |
Standing about a mile from its village—leading to claims that the settlement moved away from its original position for reasons such as the Black Death or the marshiness of the surrounding land—this Norman church had aisles added in the Early English style later. The Transitional Norman tower dates from 1170. |
[303][304]
[305][306]
[307][308] |
St Michael's Church
(More images) |
 |
Penhurst
50.9236°N 0.4093°E / 50.9236; 0.4093 (St Michael's Church, Penhurst) |
Anglican |
I |
Only modest restoration has taken place at this isolated church, part of a centuries-old group with the neighbouring manor house and farm. The tower, with a large window and a pyramidal cap, is Perpendicular Gothic. The interior fittings are of high quality; some date back to the 15th century. |
[309][310]
[311][312]
[313] |
St Mary and St Peter's Church
(More images) |
 |
Pett
50.8944°N 0.6616°E / 50.8944; 0.6616 (St Mary and St Peter's Church, Pett) |
Anglican |
– |
Benjamin Ferrey's Decorated Gothic Revival stone church of 1864 replaced an older building on the site. The building, which cost £2,000, was dismissed as "dull" by Nikolaus Pevsner, who also commented on the "curious" treatment of the tower: its shape gradually changes from square to octagonal. |
[314][315]
[316] |
Pett Methodist Chapel
(More images) |
 |
Pett
50.8947°N 0.6576°E / 50.8947; 0.6576 (Pett Methodist Chapel, Pett) |
Methodist |
II |
Built as the Mount Calvary Bible Christian Chapel in 1848, this red-brick building still serves Methodists as part of the Hastings, Bexhill and Rye Methodist Circuit. It sits in a small graveyard, reduced in size by an extension built in 1956. The façade has a porch, three bays and a gable. Although the chapel was reregistered in 1960, its original marriage registration (under the name Mount Calvary) dates from February 1852. |
[34][314]
[122][317]
[318][319]
[320][321] |
St Michael's Church
(More images) |
 |
Playden
50.9625°N 0.7331°E / 50.9625; 0.7331 (St Michael's Church, Playden) |
Anglican |
I |
Dominated by its axial tower (placed between the nave and chancel) with a very tall, "elegant" broach spire—a later addition—this church is almost exclusively early-13th-century. The spire requires intricate internal timber framing to support it; similarly, distinctive triangular buttresses provide structural support to the aisles. |
[322][323]
[324][325]
[326][327] |
Ashburnham Chapel
(More images) |
 |
Ponts Green, Ashburnham
50.9166°N 0.3879°E / 50.9166; 0.3879 (Ashburnham Chapel, Ponts Green) |
Non-denominational |
– |
This red-brick building dates from 1866. When the former Congregational chapel between Dallington and Ashburnham was closed, it was converted into a chapel for that denomination and was registered accordingly in July 1965. It was then part of the United Reformed Church until 31 December 2013, and has since left that denomination and become an independent chapel. |
[16][66]
[328][329]
[330] |
Robertsbridge Mission Room
(More images) |
 |
Robertsbridge
50.9857°N 0.4754°E / 50.9857; 0.4754 (Robertsbridge Mission Room, Robertsbridge) |
Anglican |
– |
Robertsbridge, the largest village in Salehurst parish, lacked its own Anglican place of worship until 1904, when this "featureless brick building" was erected. Its exterior is now painted with whitewash. Construction cost £1,420. |
[331][332] |
St Mary's Church
(More images) |
 |
Rye
50.9501°N 0.7342°E / 50.9501; 0.7342 (St Mary's Church, Rye) |
Anglican |
I |
This large cruciform building, founded by monks from Fécamp Abbey, has considerable Norman work dating from its main period of construction (1150–1180). Side chapels were added in the 13th century. French raiders caused much damage in 1377, and other changes were made in the 17th century and the 1880s. |
[333][334]
[335][336]
[337][338]
[339] |
Rye Baptist Church
(More images) |
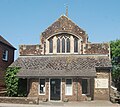 |
Rye
50.9519°N 0.7321°E / 50.9519; 0.7321 (Rye Baptist Church, Rye) |
Baptist |
– |
Baptists who formerly worshipped at the former chapel on Mermaid Street and the Independent Chapel on Landgate moved to this new Perpendicular Gothic Revival building on Cinque Ports Street. It is mostly stone-built, and was founded on 25 May 1909. Its marriage registration dates from April 1910. |
[340][341]
[342][343]
[344][345] |
Kingdom Hall
(More images) |
 |
Rye
50.9471°N 0.7353°E / 50.9471; 0.7353 (Kingdom Hall, Rye) |
Jehovah's Witnesses |
– |
Jehovah's Witnesses of the Rye Congregation first worshipped in Rye in the 1950s: their original meeting place on Eagle Road was registered in October 1952. They moved to the present Kingdom Hall on Rye Harbour Road in the 1970s and registered it in 1981, and later built a new Kingdom Hall on the same site (registered in July 2006). Congregations typically exceed 100. |
[346][347]
[348][349]
[350][351] |
Rye Methodist Church
(More images) |
 |
Rye
50.9498°N 0.7349°E / 50.9498; 0.7349 (Rye Methodist Church, Rye) |
Methodist |
– |
John Wesley founded Rye's first Methodist chapel in 1789. Altered in 1814 and again in 1852 (in Renaissance Revival style), it was destroyed by World War II bombs. The adjacent Sunday School of 1901 survived and was converted into a new church, which was opened in August 1954 and registered the following month. The original chapel had been registered for marriages in February 1845. |
[352][353]
[354][355]
[356][357]
[358][359] |
St Anthony of Padua's Church
(More images) |
 |
Rye
50.9492°N 0.7329°E / 50.9492; 0.7329 (St Anthony of Padua's Church, Rye) |
Roman Catholic |
II |
St Walburga's Church, a red-brick church of 1900, was rededicated and redesigned in 1927–29 by John B. Mendham as an "unusual ... self-conscious essay in early Lombardic Romanesque". The lower stage of the façade is an arched loggia, and there is a gable and bell-tower above. An octagonal dome at the rear is visible from the east. The church is served by members of the adjacent Friary. The church was registered for marriages in January 1930. |
[353][340]
[360][361]
[362][363]
[29] |
Church of the Holy Spirit
(More images) |
 |
Rye Harbour
50.9388°N 0.7568°E / 50.9388; 0.7568 (Church of the Holy Spirit, Rye Harbour) |
Anglican |
II |
Gothic Revival architect Samuel Sanders Teulon designed this church in 1848–49 and was responsible for some of its interior fittings. C. Spooner extended it in 1912. It is Early English in style, with an apsidal end, lancet windows and an octagonal tower with a porch in the base. The Mary Stanford lifeboat disaster of 1928 is commemorated by a memorial. |
[340][364]
[365][366] |
St Mary the Virgin Church
(More images) |
 |
Salehurst
50.9910°N 0.4912°E / 50.9910; 0.4912 (St Mary's Church, Salehurst) |
Anglican |
I |
The size of this church in relation to the modest hamlet it serves reflects its founding by the monks of nearby Robertsbridge Abbey and the enormous parish it originally served: places as distant as Bodiam and Etchingham were apparently within Salehurst's control. The building dates from about 1250, although there is a mid-14th-century timber-framed porch. The tall tower is supported by buttresses. |
[367][368]
[9][369]
[370] |
St John the Baptist's Church
(More images) |
 |
Sedlescombe
50.9413°N 0.5281°E / 50.9413; 0.5281 (St John the Baptist's Church, Sedlescombe) |
Anglican |
II |
The present building may be the third on the site, at the north end of the village: a timber Saxon church is believed to have existed before the Norman building which was almost totally replaced between the 15th and 19th centuries (extensive restoration took place between 1866 and 1874). |
[18][371]
[6][372]
[373] |
Sedlescombe United Reformed Church
(More images) |
 |
Sedlescombe
50.9277°N 0.5368°E / 50.9277; 0.5368 (Sedlescombe United Reformed Church, Sedlescombe) |
United Reformed Church |
– |
Attributed to local architect Henry Ward and built in 1879 as a Congregational chapel, this was founded by Rev. Charles New of the Robertson Street church in Hastings—the first of several he established in the surrounding villages. John Catt built the red-brick and terracotta chapel, which has a large rose window. It was registered with the name The Mission Hall in September 1906; a later name was Chapel Hill Church. |
[47][374]
[375][376]
[377][378] |
All Saints Church
(More images) |
 |
Sidley
50.8565°N 0.4679°E / 50.8565; 0.4679 (All Saints Church, Sidley) |
Anglican |
II |
Both T.E.C. and G.E.S. Streatfield contributed to Sidley's parish church: the former designed the nave, which opened for worship in October 1909, and the latter added the chancel and stocky tower between 1927 and 1930. The style is Gothic Revival with Arts and Crafts elements. It replaced a tin tabernacle of 1885. |
[112][379]
[380][381]
[382] |
Sidley Baptist Church
(More images) |
 |
Sidley
50.8573°N 0.4708°E / 50.8573; 0.4708 (Sidley Baptist Church, Sidley) |
Baptist |
– |
The present building dates from 1956, but Beulah Baptist Church founded a chapel in Sidley in 1907 in a former Methodist chapel. A new tin tabernacle called Haddon Hall superseded this in 1913. W. Howell Lewis's new church, next to the 1913 building, opened in February 1957 and was registered for worship in that month; a licence for solemnising marriages followed a year later. |
[45][383]
[384] |
St Mark's Church
(More images) |
 |
Staplecross
50.9743°N 0.5397°E / 50.9743; 0.5397 (St Mark's Church, Staplecross) |
Anglican |
– |
An "unpretentious mission church" to St James's Church at Ewhurst Green, this red-brick building was opened on 24 May 1894. The land had been donated by Thomas Chester Daws in 1873, but work did not begin until 1891. It has lancet windows and a bellcote with a bell installed in 2009. |
[14][385]
[386][387] |
St Peter's Church
(More images) |
 |
Stonegate
51.0303°N 0.3748°E / 51.0303; 0.3748 (St Peter's Church, Stonegate) |
Anglican |
II |
George Courthorpe founded the village's original church in 1838; this now forms the chancel of the present building, an Early English Gothic Revival design with Arts and Crafts elements and a large, distinctive tower with weatherboarding, timber framing, a small spire and a clock. G.E.S. Streatfield executed the design in 1904. |
[15][388]
[389][390] |
| Church of the Ascension |
 |
Telham
50.9008°N 0.5188°E / 50.9008; 0.5188 (Church of the Ascension, Telham) |
Anglican |
– |
Within the parish of Battle, this Anglican church was built alongside the Battle–Hastings road in the hamlet of Telham in 1876. It is a red-brick Gothic Revival structure in the Early English style, with a miniature spire on the roof. |
[43][391] |
St Mary's Church
(More images) |
 |
Ticehurst
51.0454°N 0.4078°E / 51.0454; 0.4078 (St Mary's Church, Ticehurst) |
Anglican |
II* |
Ticehurst was a centre of the Wealden iron industry by the 14th century, when this large, prominently situated church was built. It is set in an extensive churchyard with gravestones dating back to the 17th century. The spire-topped tower has a large internal arch, and various medieval fittings survive inside. |
[392][393]
[8][394]
[395][396] |
| Compass Park Gospel Hall |
|
Udiam, Staplecross
50.9865°N 0.5202°E / 50.9865; 0.5202 (Compass Park Gospel Hall, Udiam, Staplecross) |
Plymouth Brethren Christian Church |
– |
Planning permission was sought in 2009 to build a Brethren meeting room on this site off the B2244 road as part of a small development of industrial units. It was in use by April 2019 and was registered for marriages in March 2020. |
[397][398]
[399][400] |
St Mary's Church
(More images) |
 |
Udimore
50.9400°N 0.6509°E / 50.9400; 0.6509 (St Mary's Church, Udimore) |
Anglican |
I |
The nave of this isolated church, serving a tiny hamlet, is Norman; parts may be 11th-century. It originally had two bays, but a third was added slightly later at the west end. A south aisle was also built later, but it has now disappeared, leaving traces of its arcade on the wall. The tower is low and heavily buttressed. |
[401][402]
[403][404]
[405][406] |
St John the Baptist's Church
(More images) |
 |
Westfield
50.9080°N 0.5729°E / 50.9080; 0.5729 (St John the Baptist's Church, Westfield) |
Anglican |
I |
"Beautifully proportioned" despite the large number of buttresses supporting the nave and tower walls, this 12th-century church stands at the southern entrance to the large village of Westfield. Lancet windows were added to the chancel in the 13th century, and Victorian architect Charles Edward Davis built a north aisle in 1860. |
[407][408]
[409][410]
[411][412] |
Sanctuary of Christ the Holy Redeemer
(More images) |
 |
Westfield
50.9193°N 0.5778°E / 50.9193; 0.5778 (Sanctuary of Christ the Holy Redeemer, Westfield) |
Non-denominational |
– |
As well as offering two public services each week, this venue offers counselling, healing, a large baptistery with free-flowing water, guest accommodation and a rehabilitation room. It was registered for worship and for marriages in March 1975. |
[413][414]
[415] |
St Mary Magdalen's Church
(More images) |
 |
Whatlington
50.9366°N 0.5043°E / 50.9366; 0.5043 (St Mary Magdalen's Church, Whatlington) |
Anglican |
II* |
This small, "odd-looking" Early English church had a spire-topped tower and apse-ended vestry added in 1862, replacing the original tower at the west end. The rest of the building is mostly 13th-century; a Saxon church on the site may have been destroyed when the Battle of Hastings took place nearby. A fire in July 2010 wrecked the building. |
[416][417]
[5][418]
[419][420] |
St Thomas the Martyr's Church
(More images) |
 |
Winchelsea
50.9242°N 0.7092°E / 50.9242; 0.7092 (St Thomas the Martyr's Church, Winchelsea) |
Anglican |
I |
Built in the 13th century on a gigantic scale, the church was "the finest example of the Decorated style in Sussex"; but in the 1360s it was partly destroyed by invaders from France, and the present building consists of the original chancel only. A large tower, possibly intended as a watch-tower, was demolished in 1790. The large windows have modern stained glass. |
[421][422]
[423][424]
[425][426]
[427] |
St Richard's Church
(More images) |
 |
Winchelsea Beach
50.9155°N 0.7240°E / 50.9155; 0.7240 (St Richard's Church, Winchelsea Beach) |
Anglican |
– |
Phyllis Biddle, a former missionary, funded this new church in the seaside resort of Winchelsea Beach. It was built in 1962, mostly of red brick; other architectural features include elm weatherboarding, a tower with panelled piers and a Rhenish helm cap, and a tiled roof. |
[20][428]
[429] |
|

















































































































