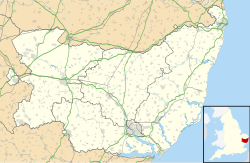Top Qs
Timeline
Chat
Perspective
Old Town Hall, Dunwich
Former municipal building in Dunwich, Suffolk, England From Wikipedia, the free encyclopedia
Remove ads
The Old Town Hall is a former municipal building in St James's Street in Dunwich, a village in Suffolk, England. Currently operated as holiday accommodation, it is a Grade II listed building.[1]
Remove ads
History
Summarize
Perspective
The first town hall in the town was a medieval structure which may have dated back to the time that King John visited the town and presented a charter in 1216.[2] It may well have also served as the headquarters of the local merchant's guild.[3] Following some coastal erosion, it was rebuilt on a new site in 1663.[4] However, the town was devastated by coastal flooding in 1702: St Peter's Church was so badly damaged that it had to be dismantled, and the town hall was destroyed.[5][6][7]
Civic leaders decided to re-erect the whole town, including the town hall, some 0.25 miles (0.40 km) inland to protect it from the continuing coastal erosion.[8] The new town hall was designed in the Tudor style, built using timber frame construction techniques and completed a few years later, probably about 1705. The design involved a symmetrical main frontage of two bays facing onto St James's Street.[1] The town archives were locked in an ancient iron chest, made in The Netherlands and kept in one of the rooms in the building.[9]
Dunwich had a very small electorate and, as most of the town had disappeared under the sea, it was recognised by the UK Parliament as a rotten borough.[10] Its right to elect members of parliament was removed by the Reform Act 1832,[11] and its borough council, which met in the town hall, was reformed under the Municipal Corporations Act 1883.[12] The assets of the corporation, including the town hall,[13] were transferred to a specially formed entity, the Dunwich Town Trust, with the lord of the manor, Colonel St John Barne of Sotterley Manor, becoming the first chairman of the trust in 1889.[14] The town hall was subsequently converted for residential use and currently operates as holiday accommodation.[15]
Remove ads
Architecture
The building has a timber-framed core, with red brick external walls, with the facade being plastered, and a pantiled roof. It has two storeys and an attic, with two windows on each floor, and a single dormer window in the attic with wide bargeboards. The windows are in the Gothic style, with diamond lattice lights. There is a two-storey extension to the right, linking it to the next house, with a 20th-century door.[1][16] It was grade II listed in 1984.[1]
Remove ads
References
Wikiwand - on
Seamless Wikipedia browsing. On steroids.
Remove ads


