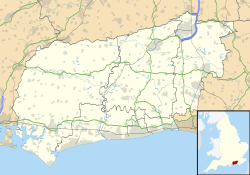Top Qs
Timeline
Chat
Perspective
Parham Park
Elizabethan country house, gardens and deer park in West Sussex, England From Wikipedia, the free encyclopedia
Remove ads
Parham House and Gardens (also known as Parham Park) is a Grade I listed Elizabethan country house with historic gardens and a medieval deer park in the civil parish of Parham, between Storrington and Pulborough in West Sussex, England.[1][2][4] The house and the stables and laundry wing are listed Grade I, and the designed landscape is registered Grade II* on the National Heritage List for England.[1][3][2] Much of the wider estate is designated as the biological Parham Park SSSI.[4] Parham lies within the South Downs National Park.[1][2]
Remove ads
History
The manor of Parham, formerly belonging to Westminster Abbey, was granted by Henry VIII at the Dissolution of the Monasteries to Robert Palmer; his son Sir Thomas Palmer rebuilt the present house from 1577, incorporating parts of an earlier fortified manor.[2][1] Sir Thomas’s heir sold Parham in 1601 to Thomas Bisshopp of Henfield, beginning more than three centuries of Bisshopp and Zouche ownership.[2][1] In 1922, Mary, 17th Baroness Zouche, sold the estate to the Hon. Clive Pearson, who, together with the architect Albert Victor Heal undertook extensive restoration and refurbishment into the 1960s.[2] The house opened regularly to visitors in 1948, soon after wartime use by evacuees and Canadian forces.[5] Their daughter Veronica Mary Tritton inherited Parham.[6] In 1996, ownership was transferred to the Parham Park Trust, with management by Parham Park Ltd.[2]
Remove ads
Architecture and description

Historic England describes Parham as “one of the finest houses in Sussex”.[1] The principal south front is E-shaped with projecting gabled wings and a central porch, and the west front was partly refenestrated in 1710 under Sir Cecil Bisshopp, 5th Baronet.[1] The house is built of malmstone, Hythe sandstone, Pulborough sandrock and ferricrete rubble with ashlar quoins, under a Horsham slab roof with brick stacks.[1] The entrance was moved to the north side in 1830 to 1840, where a two-storey porch of 1870 faces the Fountain Court laid out in 1870 to 1871.[1][2] The top floor contains a long gallery lit by dormer windows.[1] To the north, the stables and laundry range enclose the court on that side and are listed Grade I; the turret facing the Fountain Court was enlarged in 1870 to 1871.[3][2]
Remove ads
Collections
Parham contains notable collections of historic furniture, paintings, clocks and textiles assembled by the Pearson family in the 20th century, including a significant group of 17th-century needlework displayed in the state rooms and gallery spaces.[7][6]

Gardens and parkland
Summarize
Perspective
The registered landscape covers about 152 ha (380 acres), comprising roughly 4 ha (9.9 acres) of formal and ornamental gardens around the house and about 148 ha (370 acres) of parkland with woodland and lakes.[2] South of the house a level lawn ends at a stone ha-ha built in the mid 1960s that replaced earlier iron park paling, and the lawn and west front connect by gravel walks to the 18th and 19th century Pleasure Grounds around the Pleasure Pond.[2] The Pleasure Pond was enlarged to its present size in the mid 18th century and terminates in a stone balustrade built about 1863.[2] A small classical summerhouse known as Cannock House dates from the mid 19th century, and a three-arched stone summerhouse by Victor Heal was added in the late 1920s at the east end of the kitchen-garden walk.[2] A resident herd of about 200 fallow deer ranges across the parkland.[2]
Features include an 18th-century round dovecote about 50 m east of the kitchen-garden wall (listed Grade II), an icehouse set into the north-west slope of Windmill Hill about 500 m north-east of the house, and a brick-and-turf maze constructed in 1991 to a design taken from Parham embroidery. South of the house stands St Peter’s church, largely rebuilt about 1820 but retaining a 1545 chapel.[2]
The walled kitchen garden north of the house, shown on Yeakell and Gardner’s 1778 map, retains its 18th and 19th century structure and was laid out ornamentally in the 1920s by Clive Pearson with Victor Heal, with partial replanting and simplification by Peter Coats in 1982.[2] Features include broad mixed borders, a 1927 stone summerhouse by Heal against the north wall, a two-storey children’s playhouse from the 1920s, themed borders, an herb garden with sundial and a 30 m (98 ft) lean-to greenhouse surviving from a set of four by Mackenzie & Moncur of 1923.[2]
Remove ads
Ecology
Much of the estate forms the biological Parham Park SSSI, covering 263.4 ha (651 acres). The Natural England citation notes “one of the richest epiphytic lichen floras in south east England” with 165 recorded species, “two rare beetles Ampedus cardinalis and Procraerus tibialis”, “a relict lowland raised bog with adjacent alder carr,” artificial ponds and ditches, and “one of the largest heronries in Sussex”.[4]
Remove ads
Ownership and access
Parham House and Gardens are owned by the Parham Park Trust and managed by Parham Park Ltd; the house and gardens open to paying visitors during the season.[2][8] Coverage of stewardship has noted the role of Lady Emma Barnard, great-niece of Veronica Tritton, in profiles such as the Telegraph feature and her official biography as Lord-Lieutenant of West Sussex; she chairs Parham Park Ltd.[9][10]
Remove ads
In popular culture
The feature film Haunted (1995), directed by Lewis Gilbert, was filmed extensively at Parham House and in Parham Park.[11]
References
External links
Wikiwand - on
Seamless Wikipedia browsing. On steroids.
Remove ads


