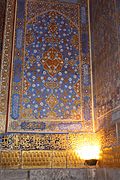Top Qs
Timeline
Chat
Perspective
Tilya Kori Madrasa
Religious educational institution in Samarkand, Uzbekistan From Wikipedia, the free encyclopedia
Remove ads
The Tilya Kori Madrasa (Uzbek: Tillakori madrasasi), also known as Tila-Kori Madrasa,[1] is a 17th-century madrasa (Islamic school) in the historic center of Samarkand, a UNESCO World Heritage Site in Uzbekistan.[2]
Remove ads
Background
It is the youngest monument in the monumental ensemble of Registan, which is formed by the Ulug Beg Madrasa, the Sher-Dor Madrasa and the Tilya Kori Madrasa.[3] It was built between 1646 and 1660, ten years after the construction of the Sher-Dor Madrasa. The madrasa was not only used for the education of students but was also one of the most important mosques for a long time.

Tilya Kori Madrasa is one of the finest examples of Turkic Architecture and Turkic Art. Turkic art is a broad term encompassing architectural, decorative, and applied arts developed by Turkic civilizations throughout history. It includes intricate geometric patterns, calligraphy, and floral motifs, often seen in madrasas, mosques, and mausoleums. The Seljuk, Timurid, and Ottoman empires played significant roles in shaping this artistic tradition, which is evident in structures such as Samarkand’s Registan, Istanbul’s Topkapi Palace, and Bukhara’s historical complexes. The use of vibrant tilework, domes, and symmetrical compositions are defining features of Turkic artistic heritage.

Remove ads
Gallery
- Exterior
- View from Registan Square
- Side view of the madrasa
- Two storied Iwans
- Banna'i decoration on the side of the Madrasa
- Main entrance Iwan
- Decoration of the entrance
- Vaulting inside the Iwan
- Mini Iwans
- Banna'i decoratio
- Decoration of the Main entrance
- Decoration of the spandrel
- Glazed spiral fluted column
- Iwan of the dome
- Cleaning the dome
- Another view of the dome
- Iwan behind main entrance
- Wooden doors
- Classroom entrances
- Inner courtyard iwan
- Decoration and caligraphpy of a courtyard iwan
- Banna'i decorative brickwork
- Brick Calligraphy
- Interior
- Interior
- Ceiling
- Front view
- Muqarnas of the Mihrab
- Muqarnas
- Decoration of mihrab
- Detailed calligraphy of the mihrab
- Floral arabesques
- Calligraphy
- Interior decoration of the dome
- Detailed decoration of the dome
- Upper window
- Squinch transition
- Muqarnas in the Squinch
- Decoration of a vault
- Window
- Historic photos of the Madrasa
- 1868-1872 Main entrance
- 1868-1872 Mihrab
- 1868-1872 Domed chamber Iwan
- Damaged Minaret
- 1868-1872 pulpit
- 1910
- 1905-1915
Remove ads
References
Wikiwand - on
Seamless Wikipedia browsing. On steroids.
Remove ads



















































