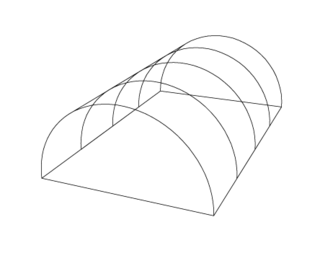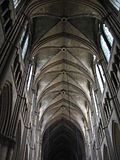Top Qs
Timeline
Chat
Perspective
Transverse arch
Architectural element From Wikipedia, the free encyclopedia
Remove ads
In architecture, a transverse arch is an arch in a vaulted building that goes across the barrel vault. A series of transverse arches sitting on tops of the columns on the sides of the nave was typical in the churches of Romanesque architecture (common since Carolingian times[1]). By analogy, the term is also used to describe the transverse ribs of a groined vault and for any crosswise arch in modern buildings.[2] An arc that goes in transverse direction, but carries an exposed wall on top, dividing the vault into compartments, is called a diaphragm arch.[1]

In the historical buildings, the transverse arches provide support for purlins and roof ridge beams. They also subdivide the nave into bays.[3] The springings of the arch are typically pinned to supports using wooden or steel ties, but the bulk of lateral thrust is terminated in the abutments.[4]
- The transverse arches are highlighted in green on a plan of a church
- Transverse arches in Abbey Church of Sainte-Foy
- Pointed barrel vault with transverse arches (Abbey of Fontenay)
- Groined vault with transverse arches
- Cross-ribbed vault with transverse arches
- Baroque vault with curved transverse arches (church at the Würzburg Residence)
- Baroque vault with curved transverse arches (church at the Banz Abbey)
Remove ads
See also
- Separating arch, an arch parallel to the sides of the nave
References
Sources
Wikiwand - on
Seamless Wikipedia browsing. On steroids.
Remove ads







