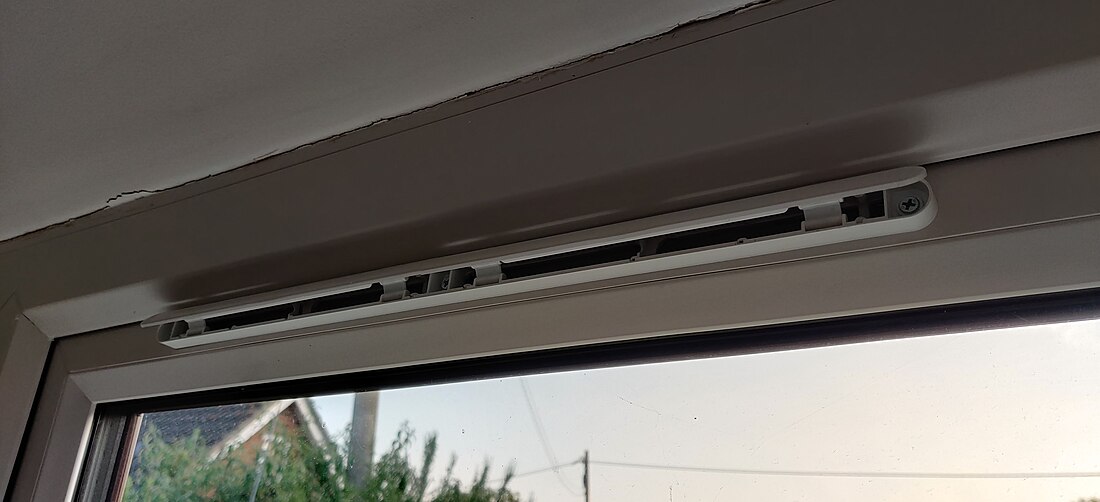Top Qs
Timeline
Chat
Perspective
Trickle vent
Small opening for ventilation From Wikipedia, the free encyclopedia
Remove ads
A trickle vent is a relatively small opening in a window or other building envelope component to allow small amounts of ventilation in spaces intended to be naturally ventilated when major elements of the design—windows, doors, etc.—are otherwise closed.[1][2] Trickle vents are used extensively in Europe and are integrated into window frames to provide minimum ventilation requirements for naturally-ventilated spaces.
This article needs additional citations for verification. (February 2024) |

Remove ads
Energy efficiency ratings
The application of trickle vents in naturally-ventilated spaces can help contribute to IEQ Credit 2 under the LEED green building rating system. LEED EA Credit 2 references CIBSE Applications Manual 10, which provides advice on the design of naturally-ventilated spaces, recommending the installation of trickle vents in naturally-ventilated spaces. Within the UK, the application of trickle vents is required to meet the requirements of the Building Regulations; requirements are described in Guide F, Means of Ventilation.
Remove ads
Effect on indoor environment
Trickle vents will help avoid problems associated with poor ventilation in naturally-ventilated spaces, including reduced risk of condensation, avoided over-ventilation (minimizing energy consumption), and improved comfort through draft avoidance.
References
Further reading
Wikiwand - on
Seamless Wikipedia browsing. On steroids.
Remove ads
