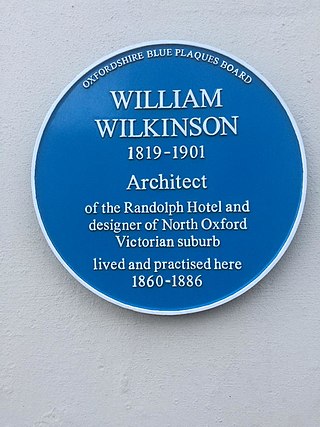Top Qs
Timeline
Chat
Perspective
William Wilkinson (architect)
British architect (1819–1901) From Wikipedia, the free encyclopedia
Remove ads
William Wilkinson (1819–1901) was a British Gothic Revival architect who practised in Oxford, England.
Remove ads
Family

Wilkinson's father was a builder in Witney in Oxfordshire.[2] William's elder brother George Wilkinson (1814–1890) was also an architect, as were William's nephews C.C. Rolfe (died 1907) and H.W. Moore (1850–1915).[1]
Career
Most of Wilkinson's buildings are in Oxfordshire. His major works include the Randolph Hotel in Oxford, completed in 1864. He was in partnership with his nephew H.W. Moore[1] from 1881.[3] In his long career Wilkinson had a number of pupils, including H.J. Tollit (1835–1904).[4]
Works
Summarize
Perspective
Churches
In 1841, at the age of only 22, Wilkinson designed a new Church of England parish church, Holy Trinity at Lew, Oxfordshire.[5] His other work on churches included:
- St Leonard's parish church, Eynsham: restoration, 1856[6]
- Witney Cemetery: lodge and two chapels, 1857[7]
- Witney Workhouse: chapel, 1860[8]
- All Saints' parish church, Middleton Cheney, Northamptonshire: Horton family mausoleum, 1866–67[9]
- St Andrew's parish church, Headington, Oxford: added north aisle, 1880[10]
Police buildings

Wilkinson moved to Oxford in 1856 and succeeded J.C. Buckler as architect to the local police committee.[2] Oxfordshire County Constabulary was formed in 1857, and Wilkinson designed several buildings for the new force.
- Watlington police station, 1858–59[11]
- Witney police station, 1860[7]
- Woodstock police station, 1863[12]
- Chipping Norton police station, 1864–65[13]
- Burford police station, 1869[14]
- Magistrates' room at Deddington Court House, 1874[15]
Houses
Wilkinson designed Home Farm on the Shirburn Castle estate, built in 1856–57.[16] From 1860 he laid out the Norham Manor estate in north Oxford.[17][18] The estate was slowly developed with large villas, a number of which Wilkinson designed himself.[19] Wilkinson also designed town houses and small country houses elsewhere in Oxfordshire:

- Hollybank, Wootton, 1862–63[20]
- 10, Broad Street, Oxford, 1863[21]
- Whittlebury, Northamptonshire: farmhouse, 1864[22]
- The Holt, Middleton Cheney, Northamptonshire, 1864[9]
- 60 Banbury Road, Oxford, 1865–66[23]
- Bignell House, Chesterton, 1866 (partly demolished)[24]
- 23 and 24 Cornhill, Banbury, 1866[25]
- Astrop Park, Northamptonshire: lodge, pheasantry and cottage, 1868[26]
- Witney Almshouses: restoration, 1868.[27]
- Brashfield House, Caversfield, 1871–73[28]
- Shelswell Park, Shelswell, 1875[29]
- Cowley Place (now St Hilda's College, Oxford): extension, 1877–78[30][31]
Clergy houses
A number of the houses that Wilkinson designed were for clergy. Most were for the Church of England, but he also designed a presbytery that was built for the Roman Catholic Church.
- Ramsden parsonage, 1862[32]
- Chadlington parsonage, 1863 (now Chadlington House)[33]
- Duns Tew rectory, 1864 (now Priory Court)[34]
- Godington parsonage, 1867 (now the Old Vicarage)[35]
- Upper Heyford parsonage, 1869[36]
- Rousham rectory: enlargement and remodelling, 1873.[37]
- St Aloysius' presbytery, Woodstock Road, Oxford, 1877–78[38]
- Combe vicarage and Institute (with H.W. Moore), 1892–93[39]
Educational establishments
Wilkinson designed the library for the Oxford Union, built in 1863.[40] He designed a number of schools, of which the largest was St Edward's School, Oxford, whose buildings he completed in phases from 1873 until 1886.[41][42] His other schools include:
Industrial buildings
Late in his career Wilkinson undertook one industrial commission: a new smith shop and foundry for William Lucy's Eagle Ironworks in Jericho, Oxford. This single-storey building was completed in 1879.[48] It was demolished after Lucy ceased production in England in 2005.[49]
Publications
- Wilkinson, William (1875) [1870]. English Country Houses: Sixty-one Views and Plans of Recently Erected Mansions, Private Residences, Parsonage-Houses, Farm-Houses, Lodges, and Cottages; with Sketches of Furniture and Fittings; and a Practical Treatise on House-Building (second ed.). London: James Parker and Co.
Remove ads
See also
References
Sources
Wikiwand - on
Seamless Wikipedia browsing. On steroids.
Remove ads

